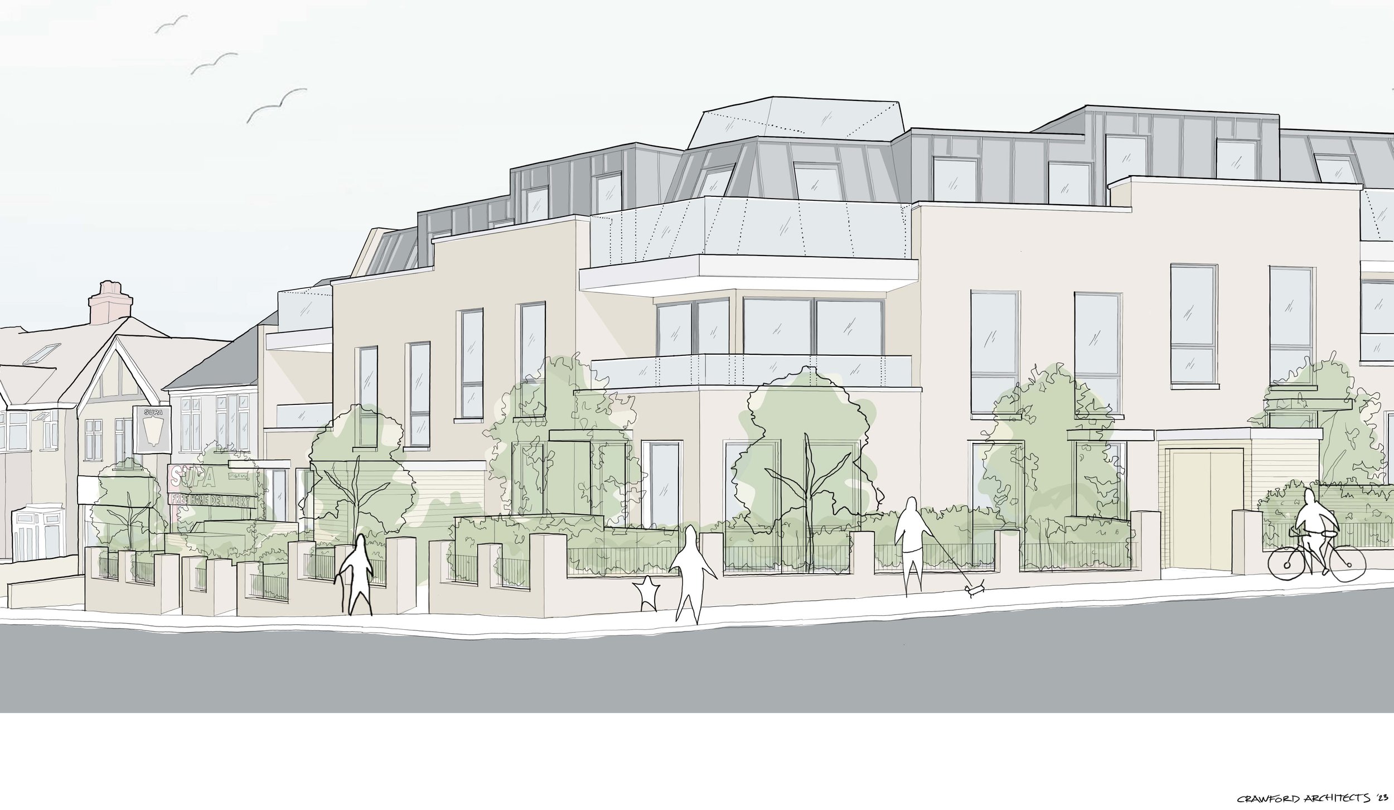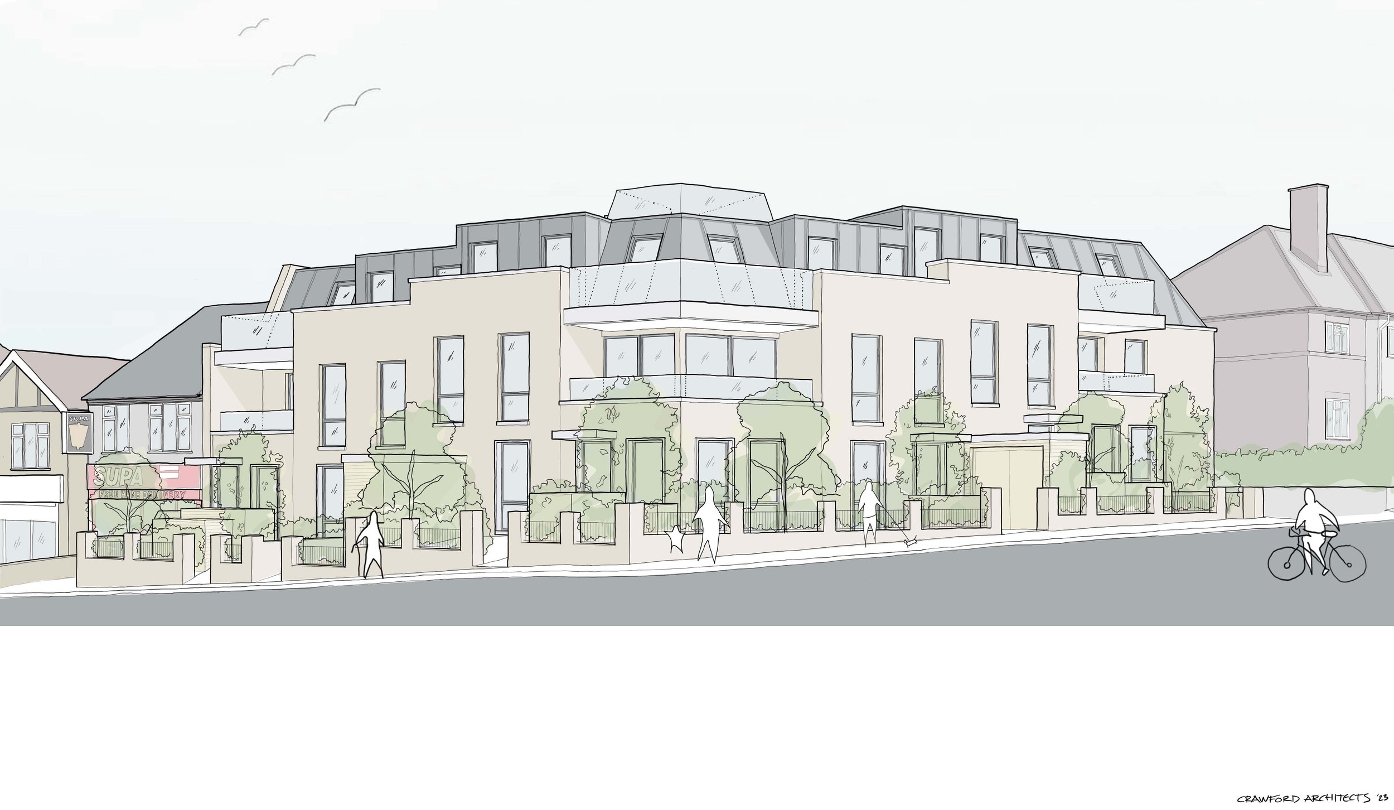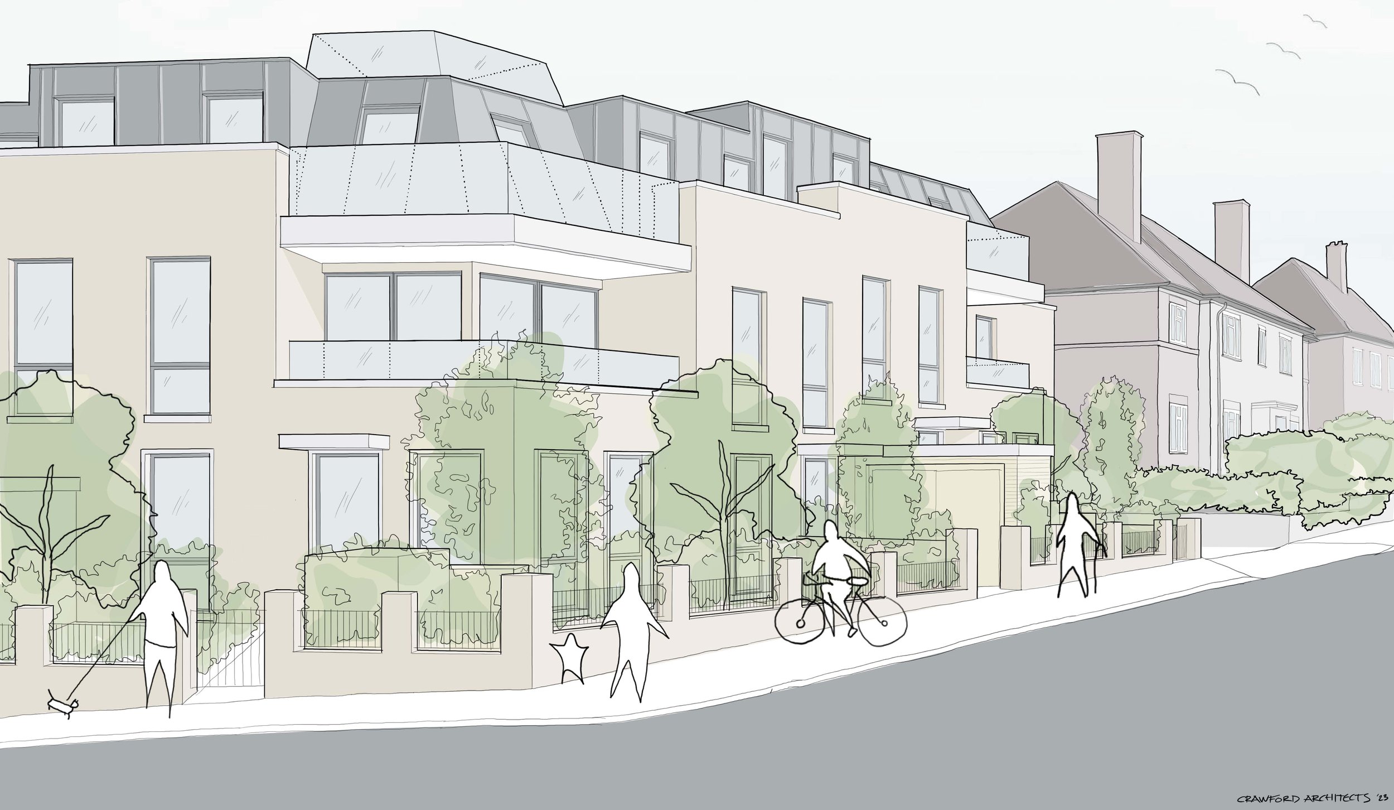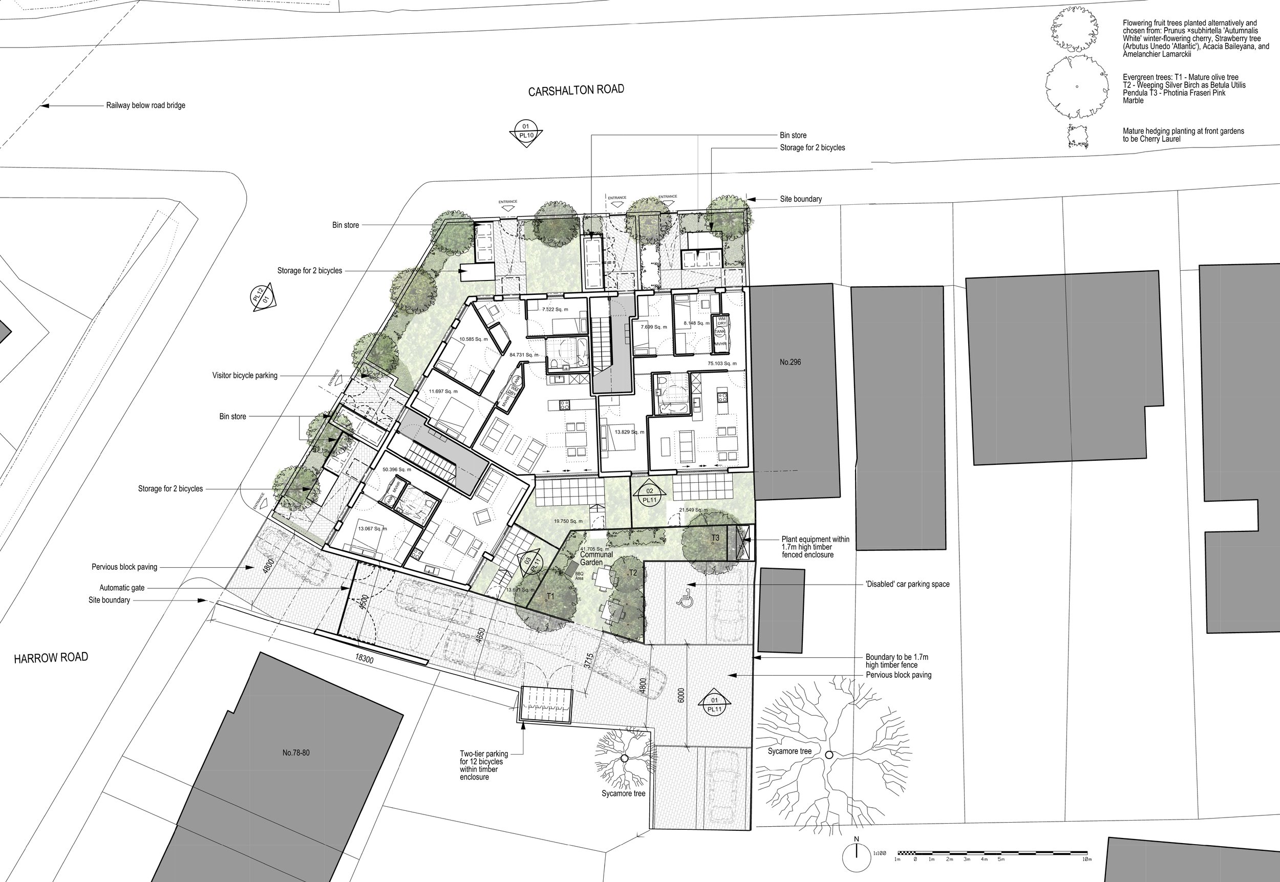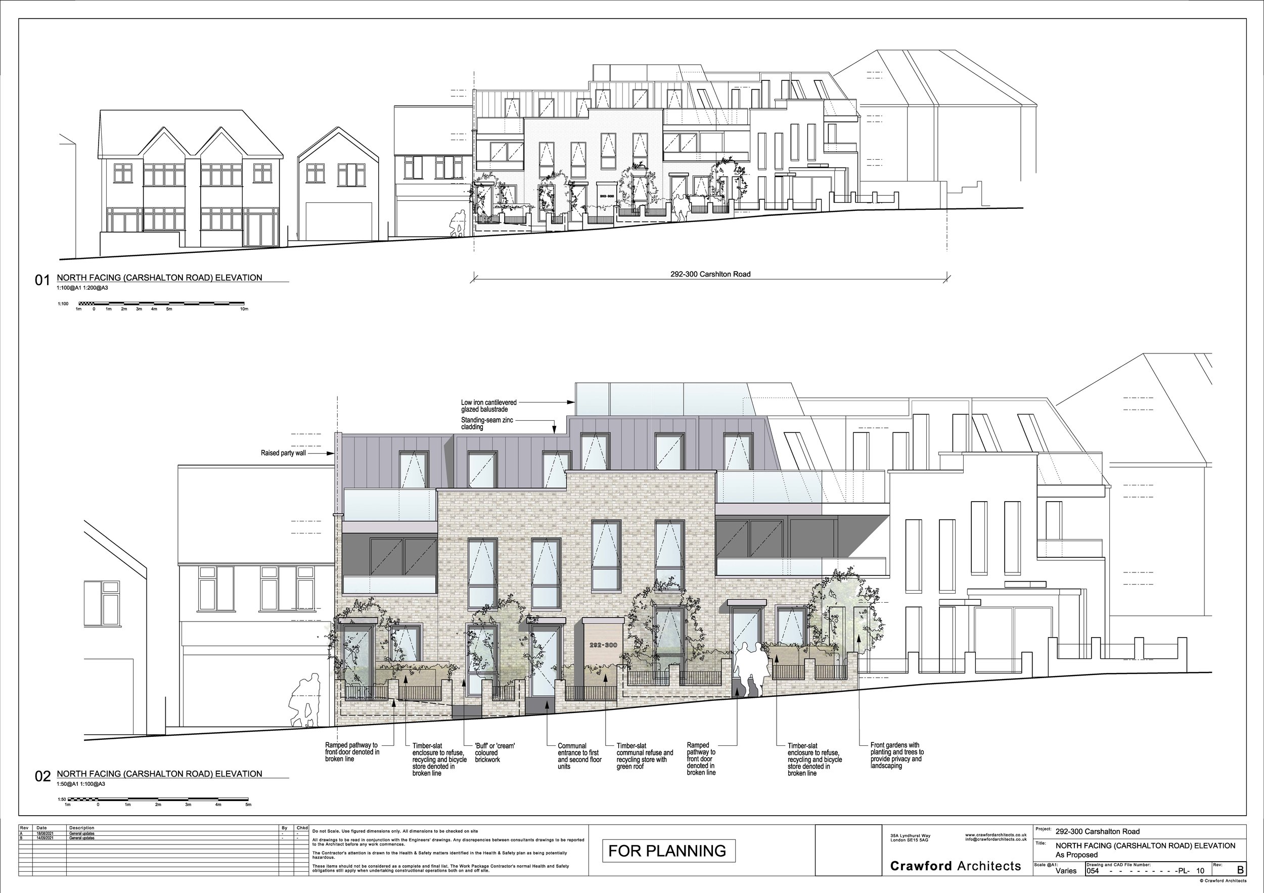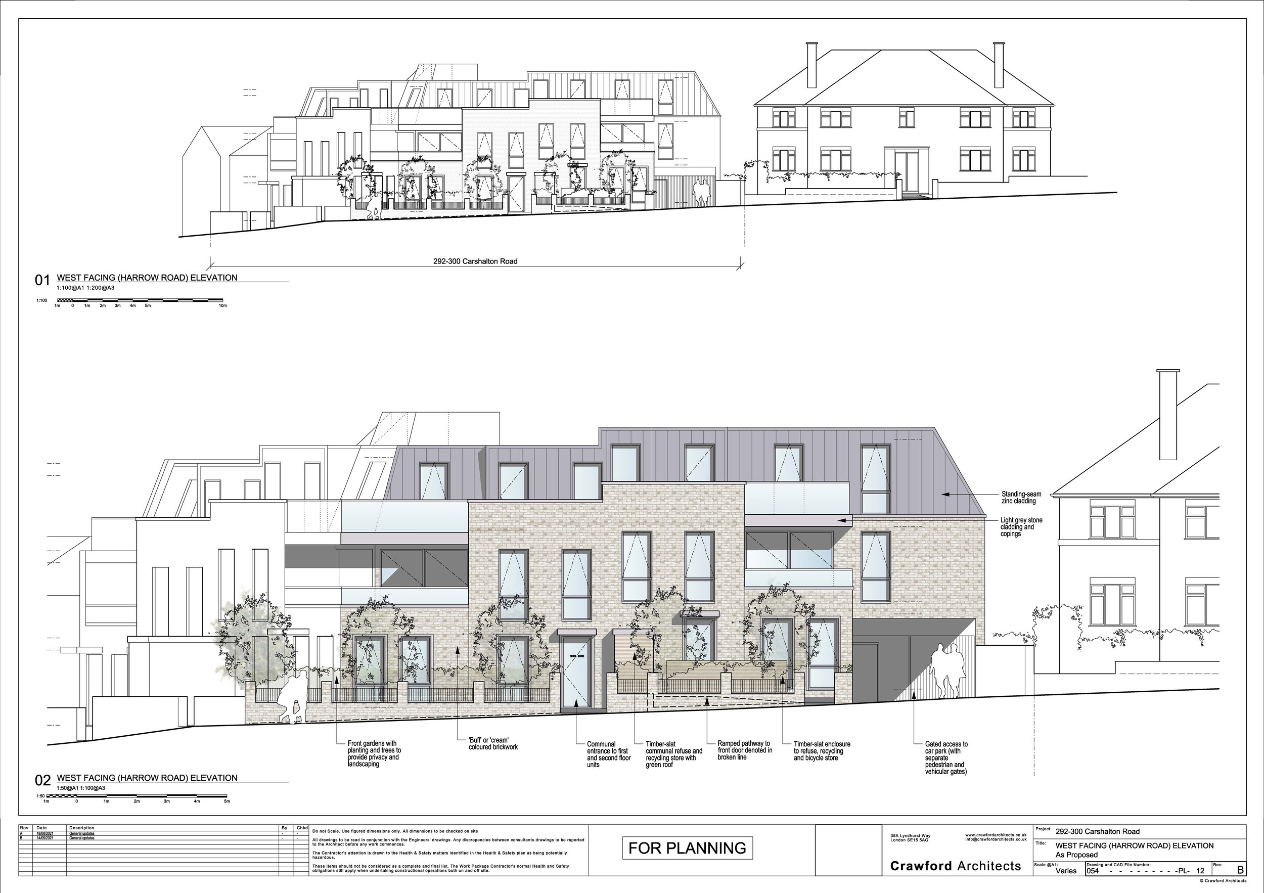Granted planning consent by London Borough of Sutton.
Nine new-build apartments closeby to Carshalton Railway Station, each with their own private garden, balcony, or roof terrace, as well as, communal garden and car parking. Two stair cores manage the level changes across the site which meant that the building steps as it goes around the corner.
